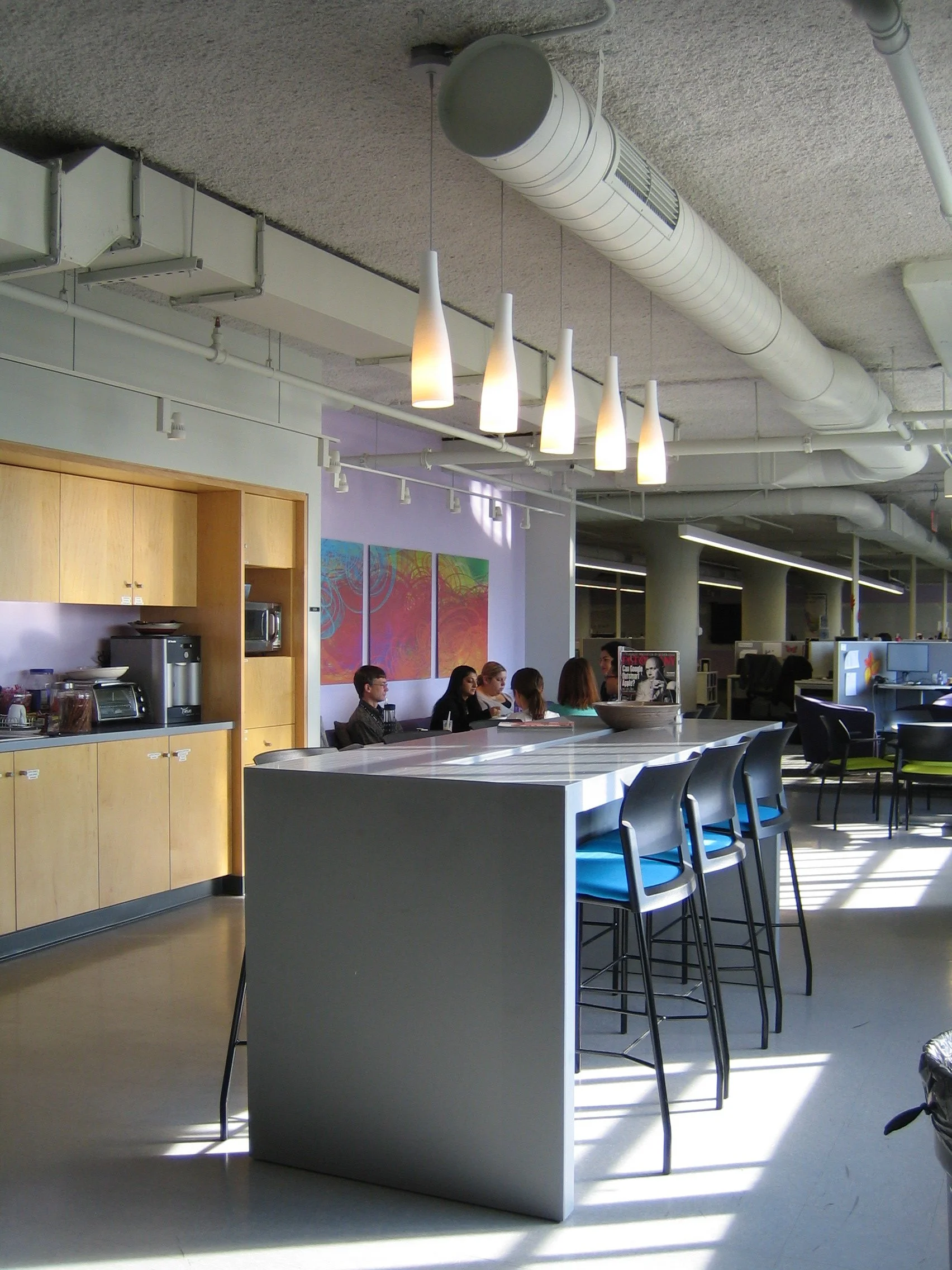Ariadne Labs Phase 3, Harvard T.H. Chan School of Public Health at Landmark | Boston, MA
Renovation of an existing underutilized parking garage area into a 15,000sf open office to expand the Ariadne Labs footprint, including new breakout rooms and 100 person conference room.

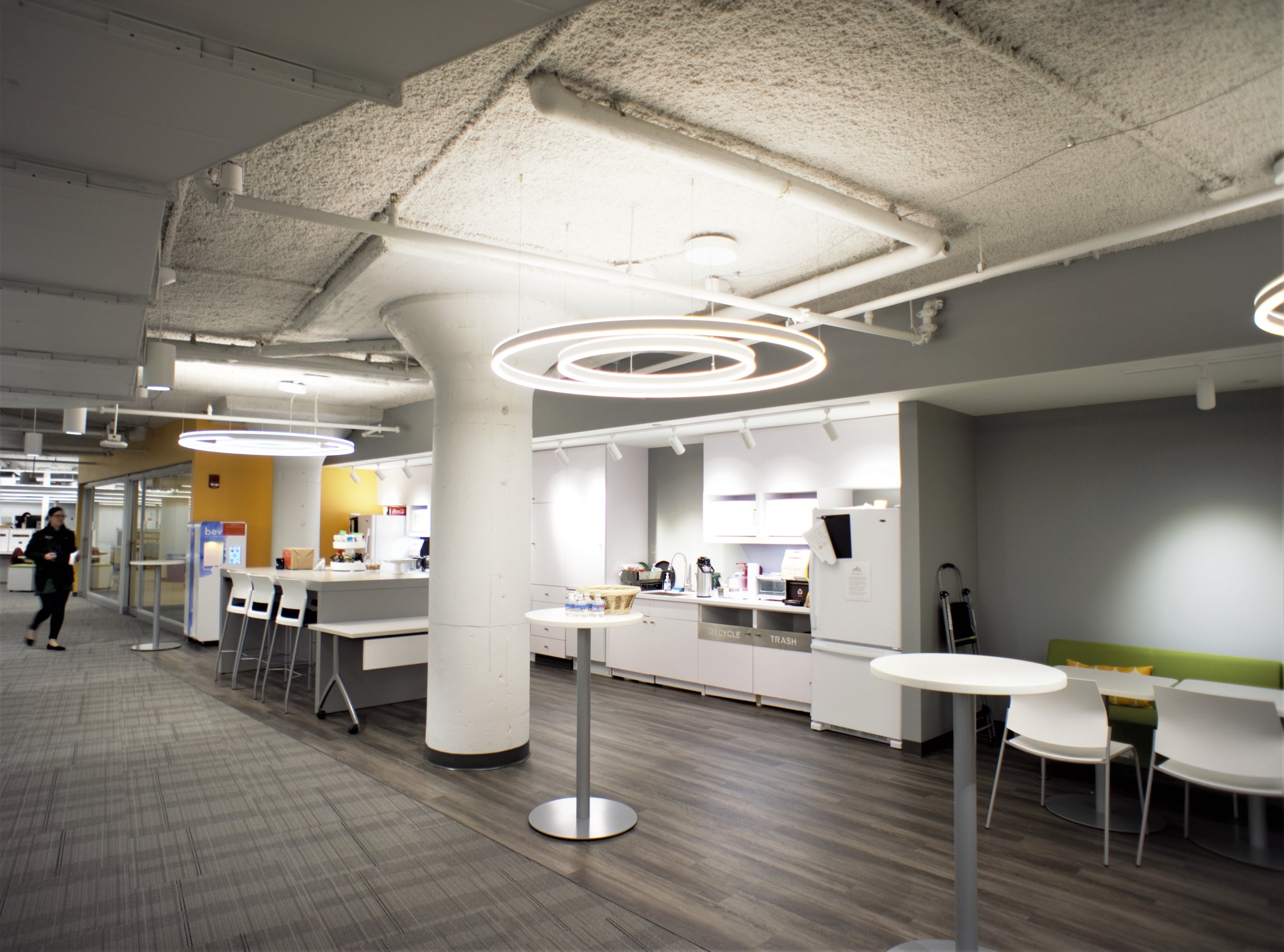
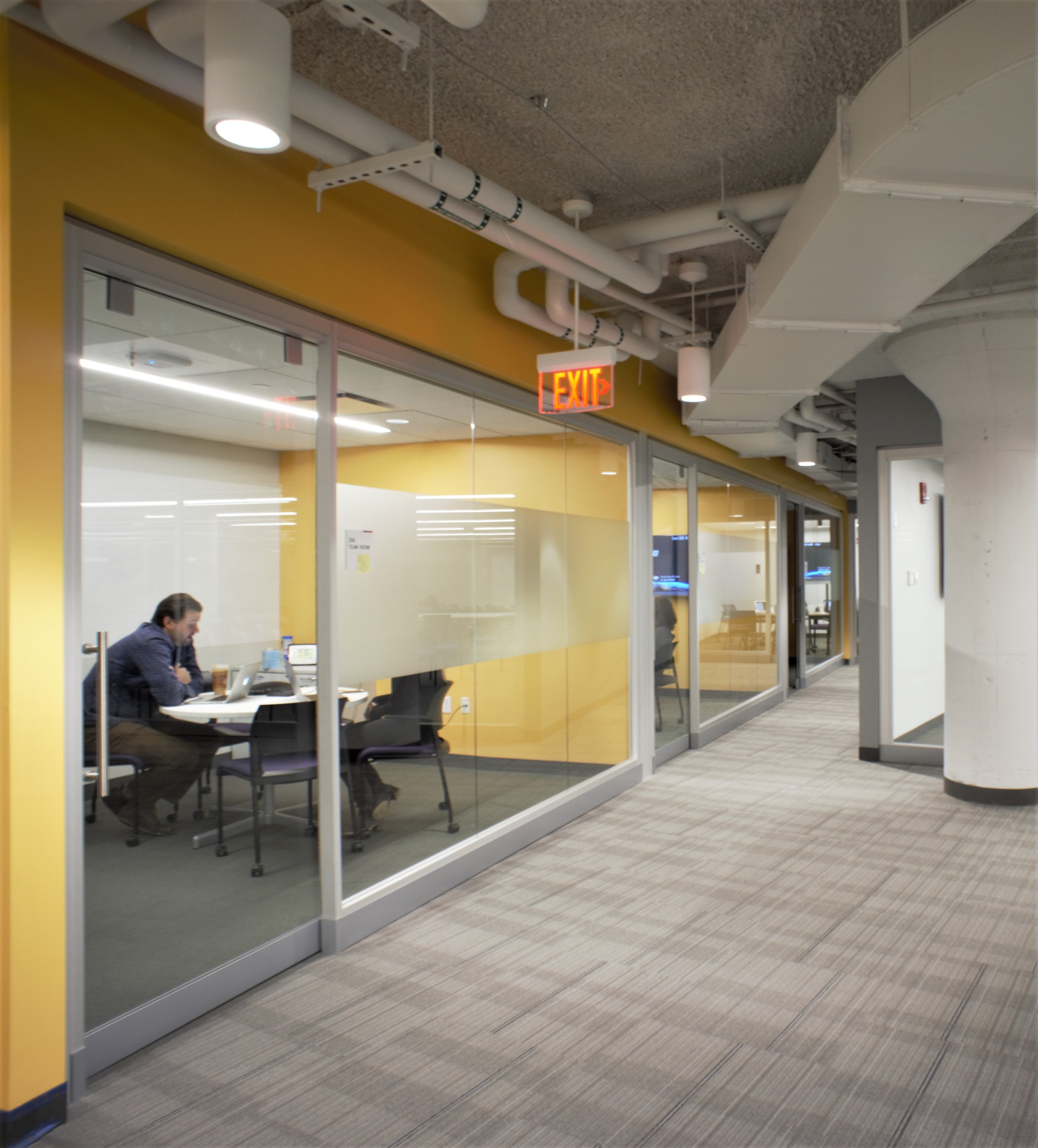

Bond Construction | Boston, MA
Renovation of the Bond Brothers Inc. Boston headquarters.
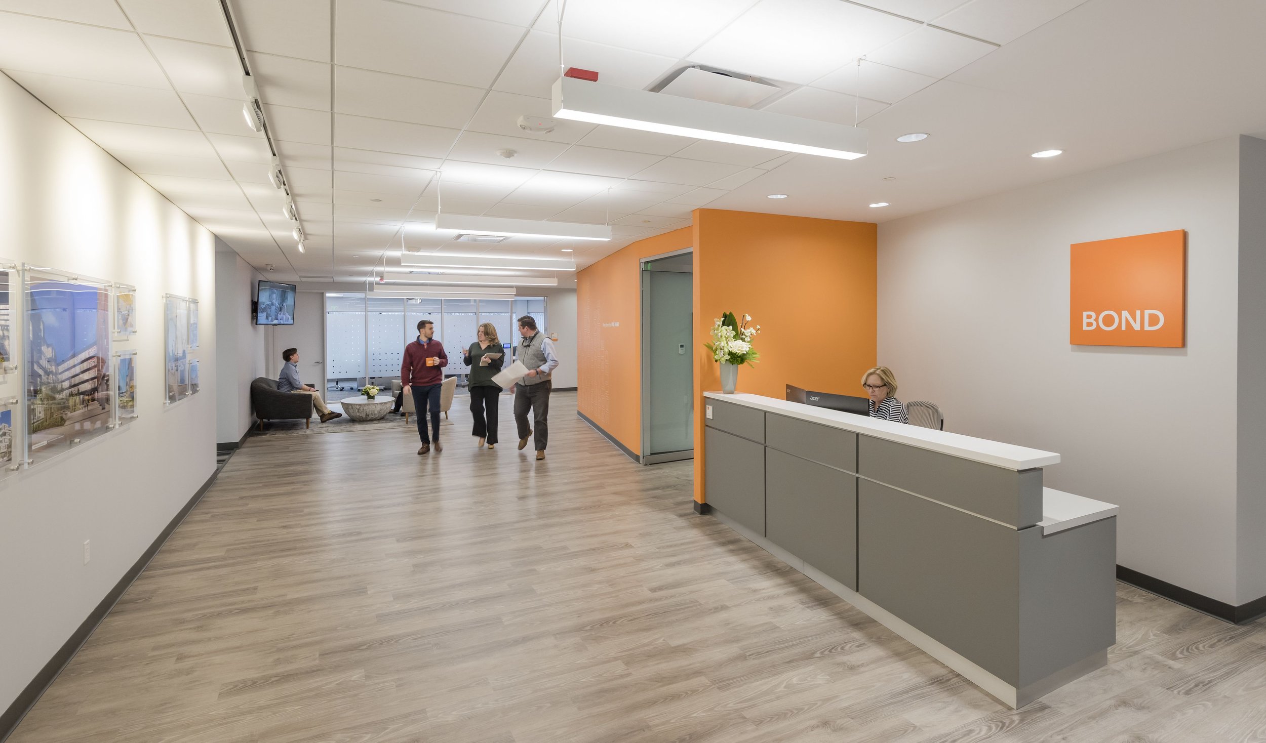
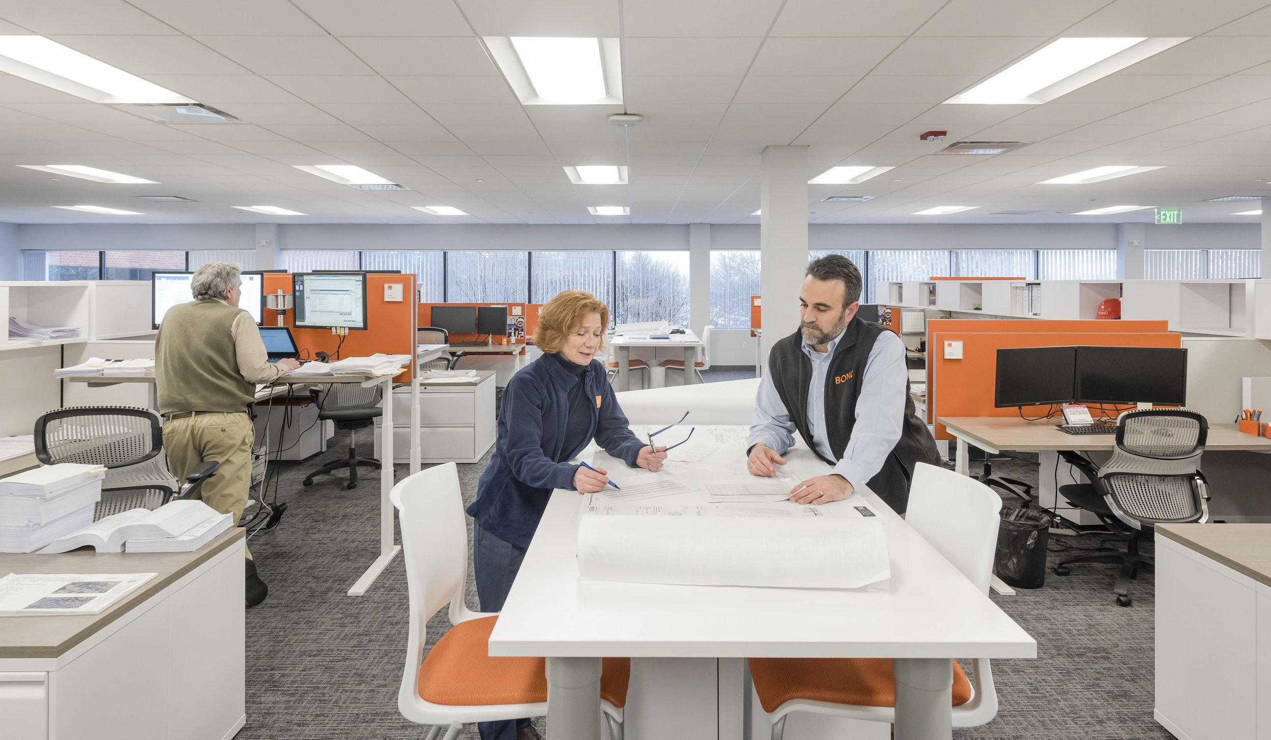
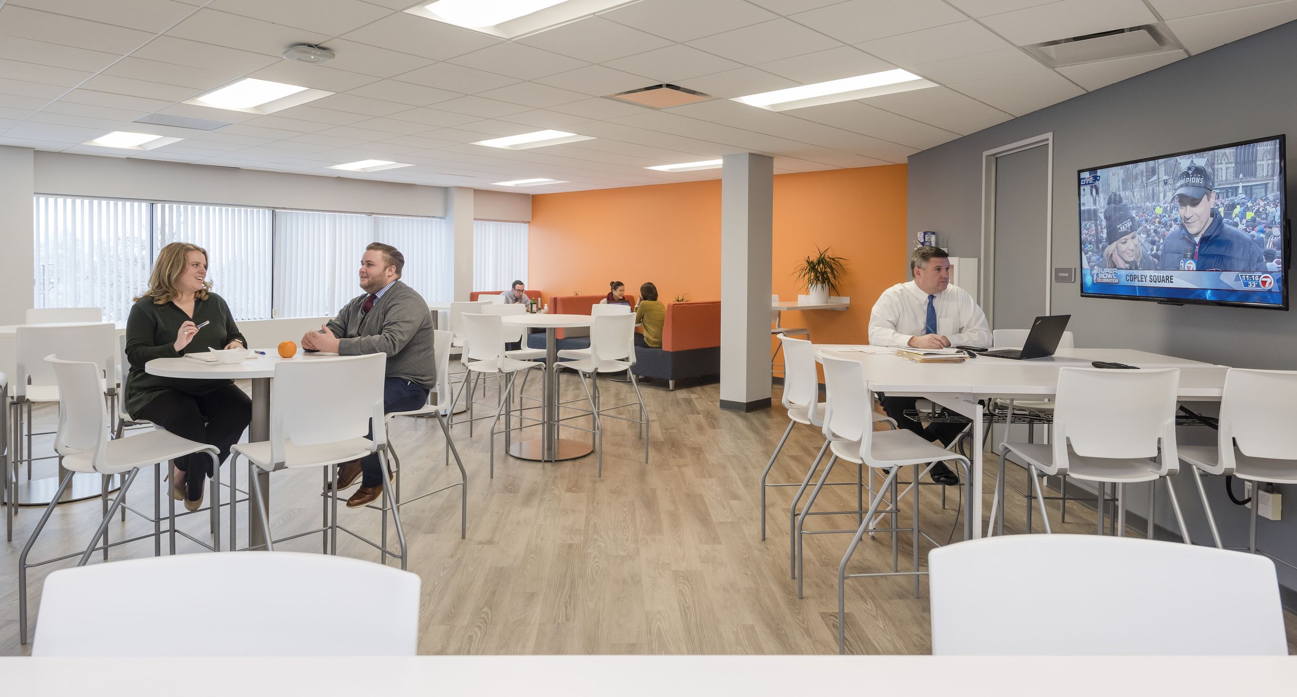
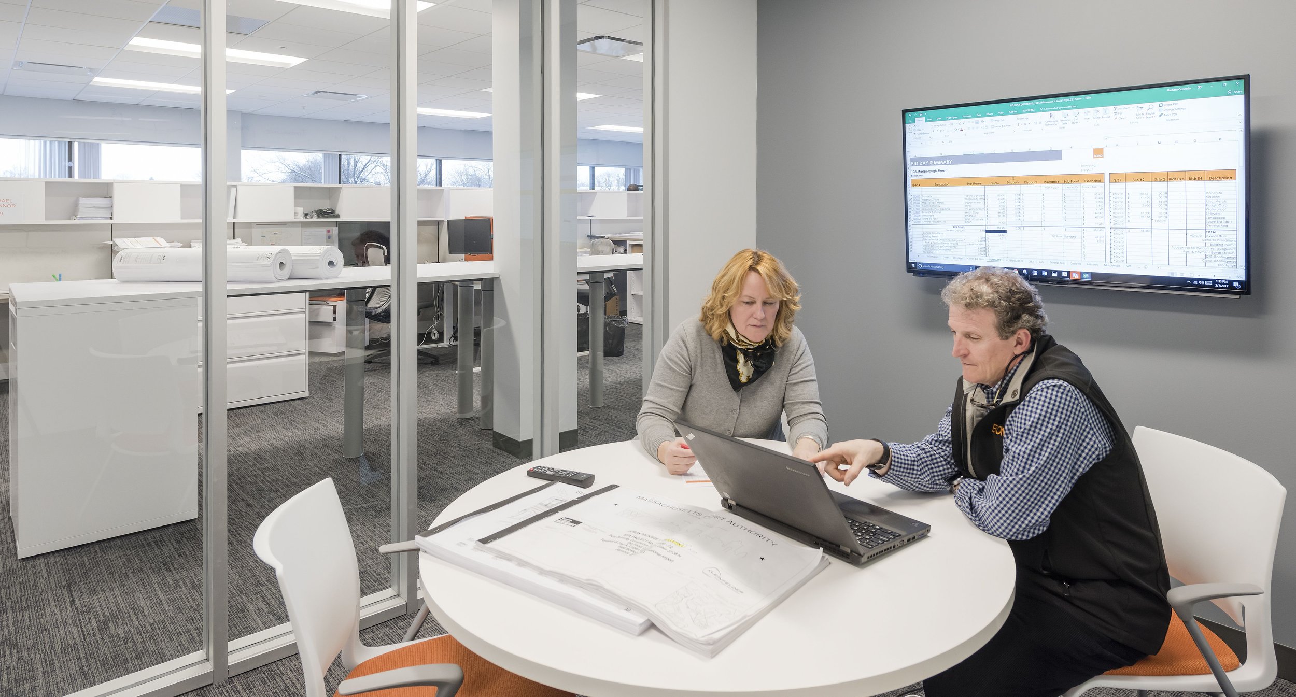
Plympton St Office Renovation, Harvard T.H. Chan School of Public Health | Boston, MA
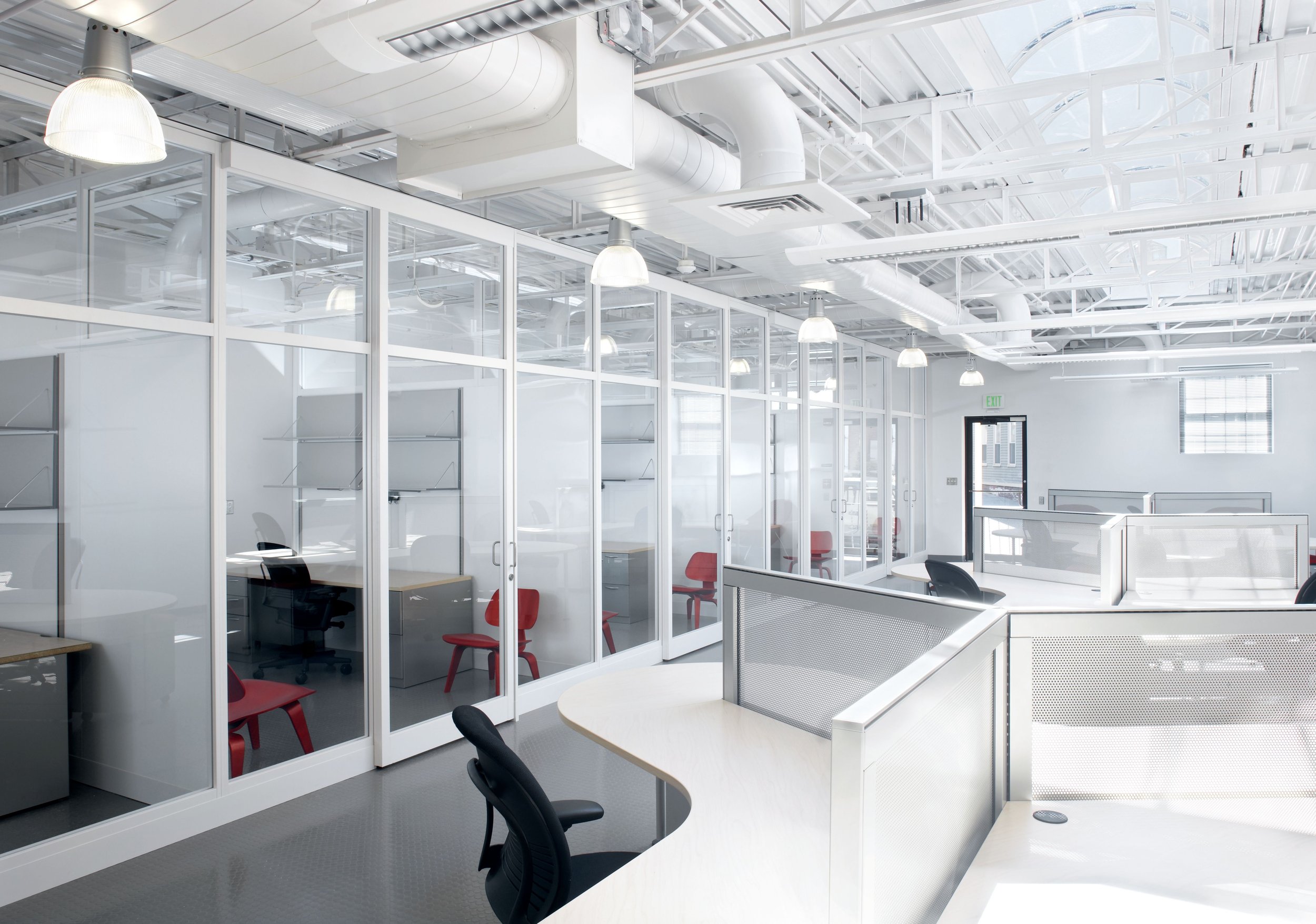
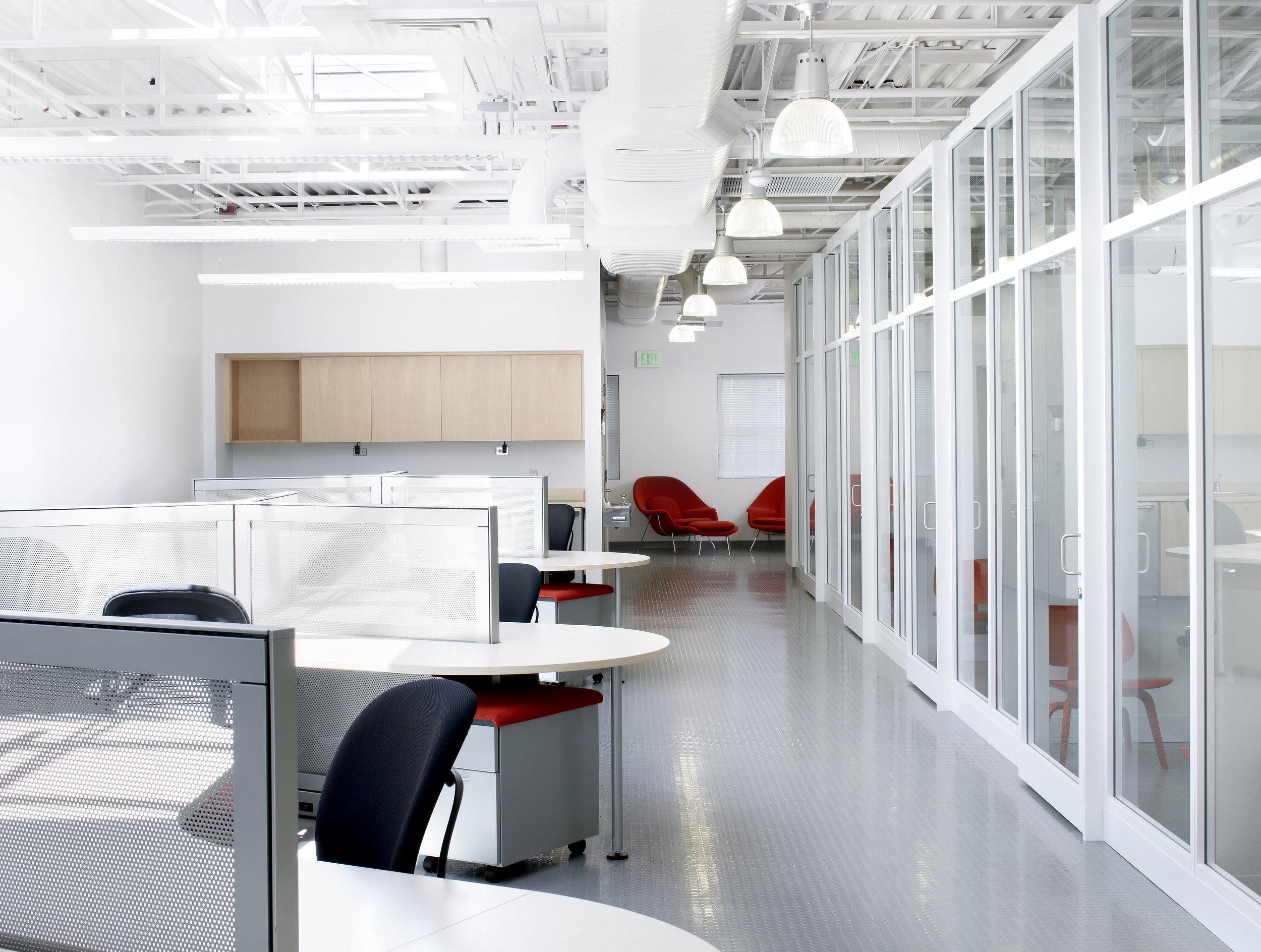
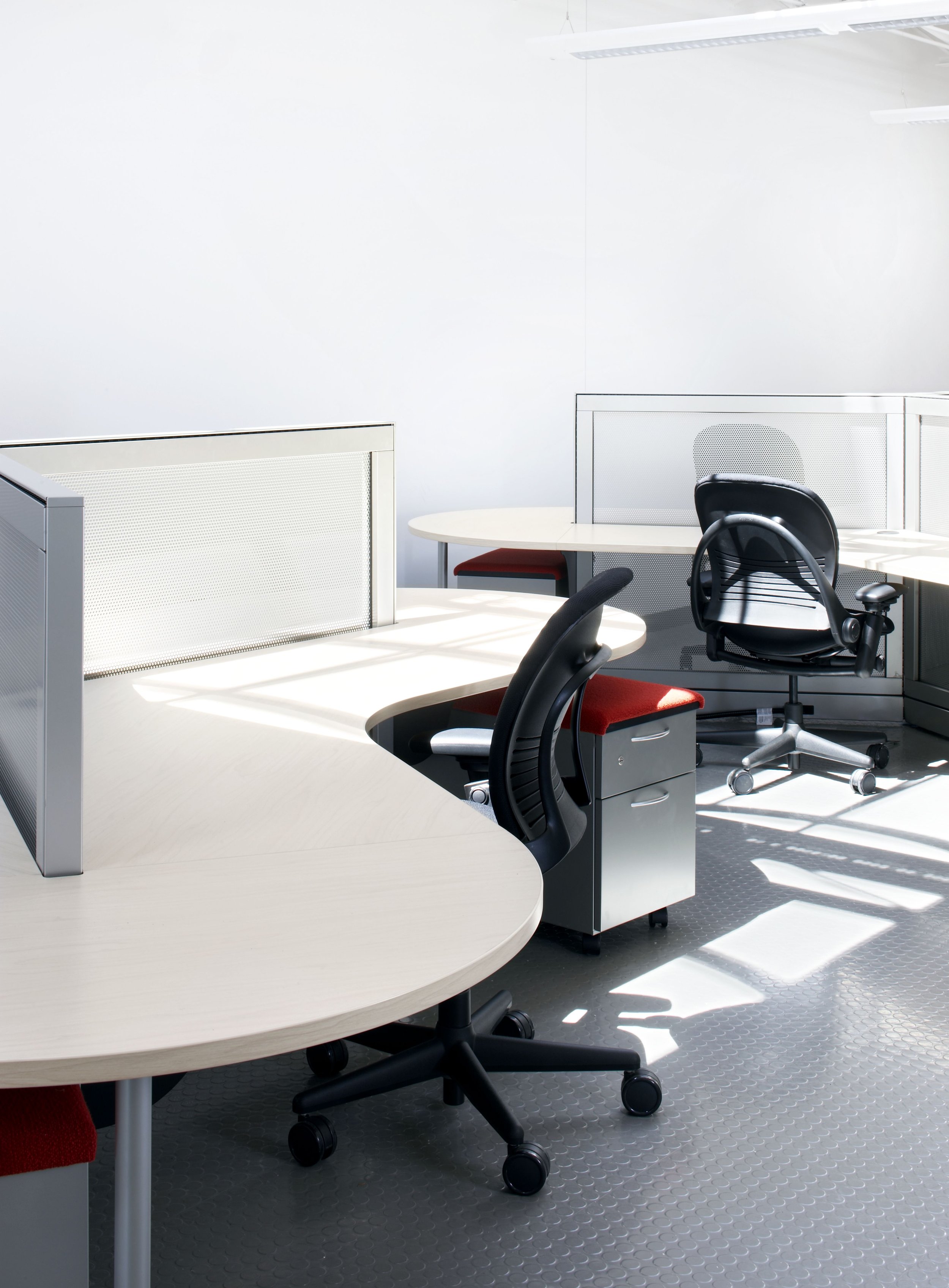
Ariadne Labs Phase 2, Harvard T.H. Chan School of Public Health at Landmark | Boston, MA
Renovation of existing office suite into a state of the art office and teams-oriented collaboration spaces. LEED certified.
